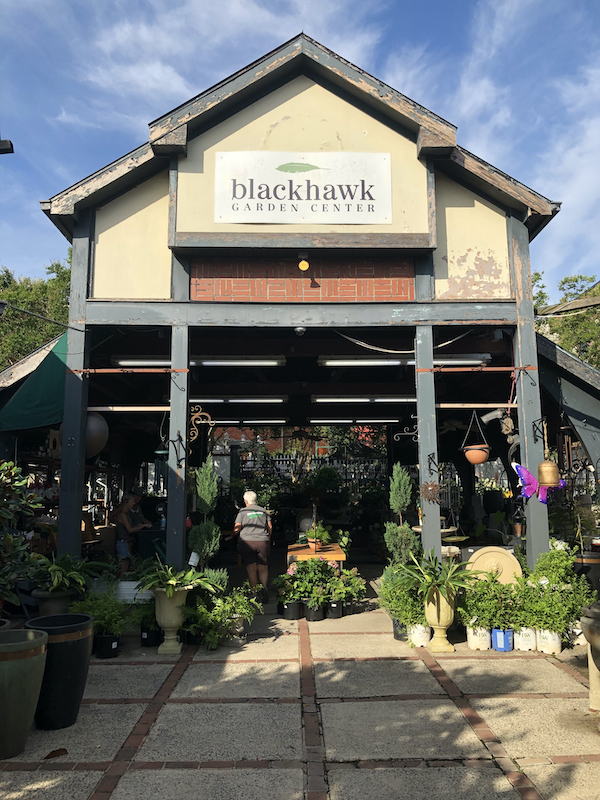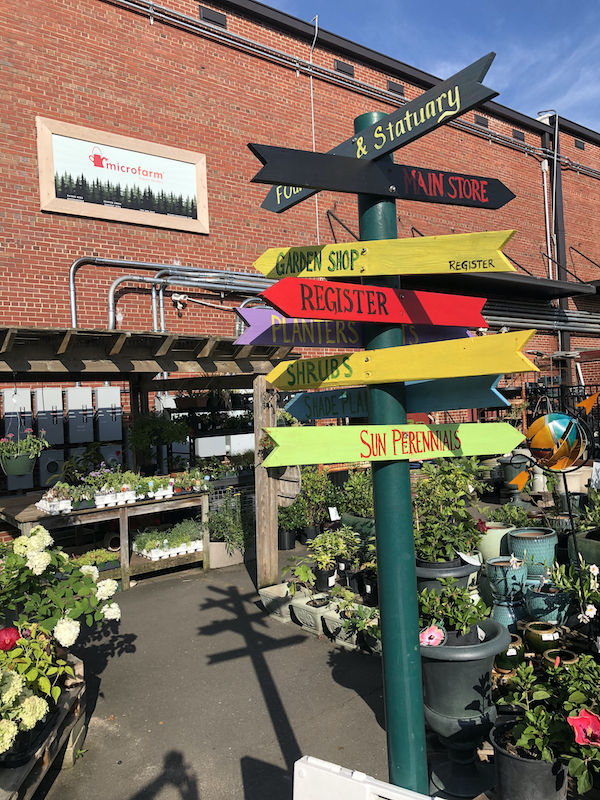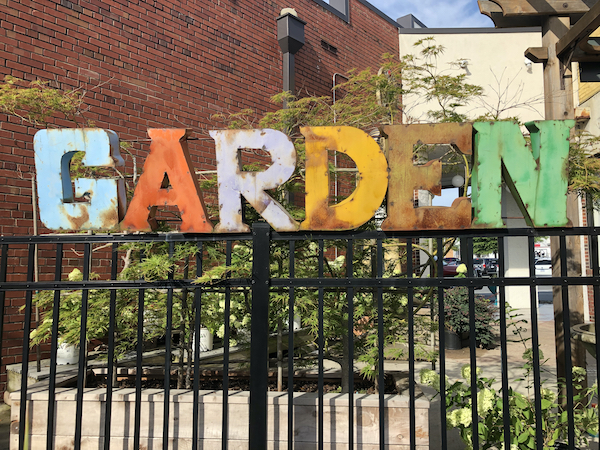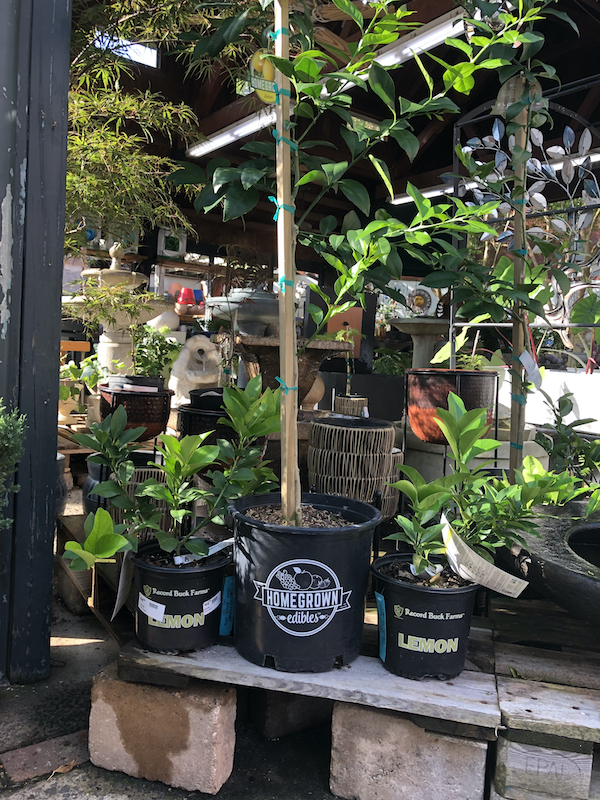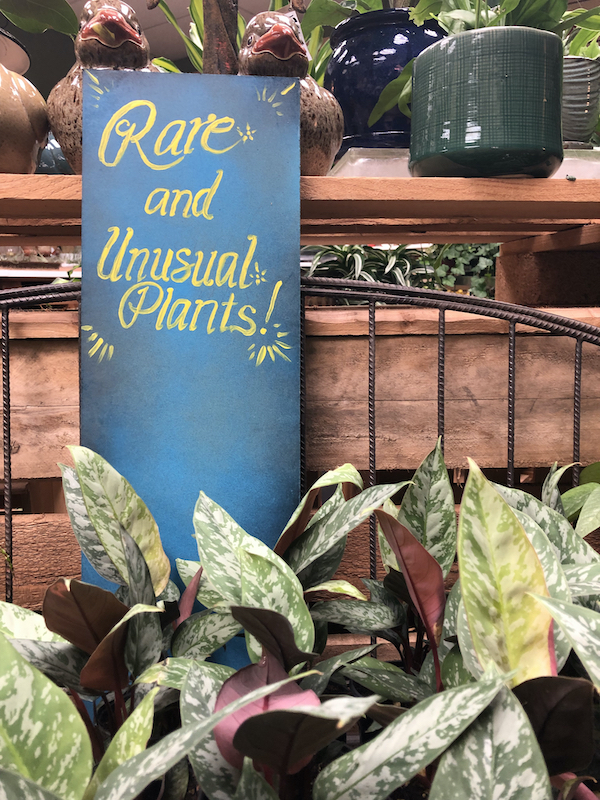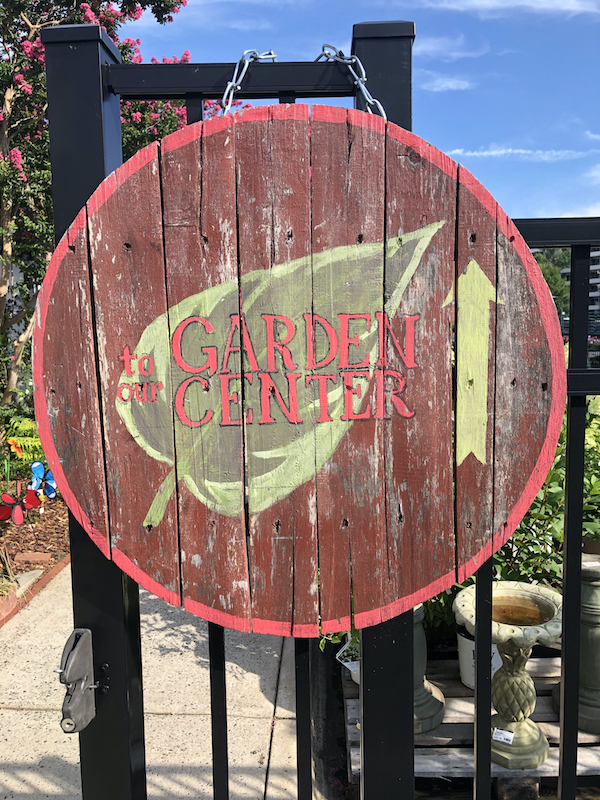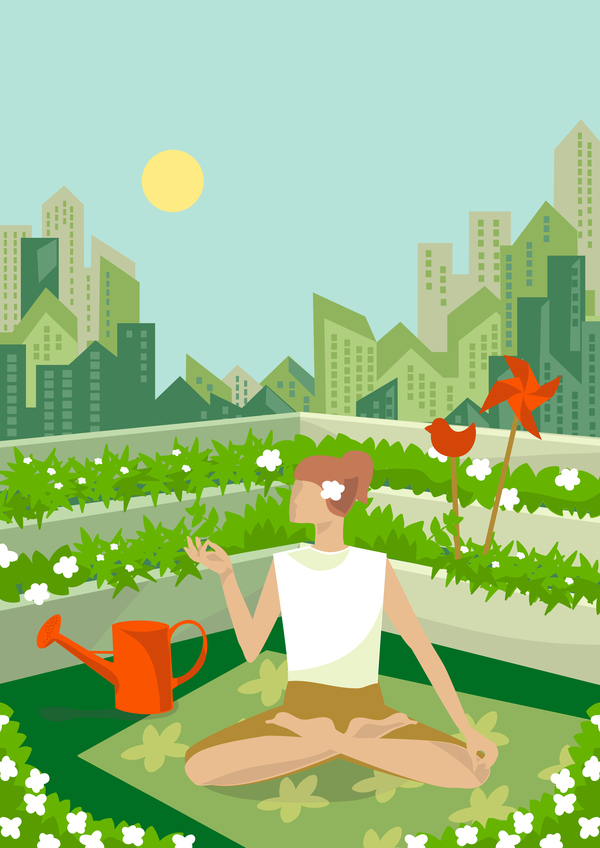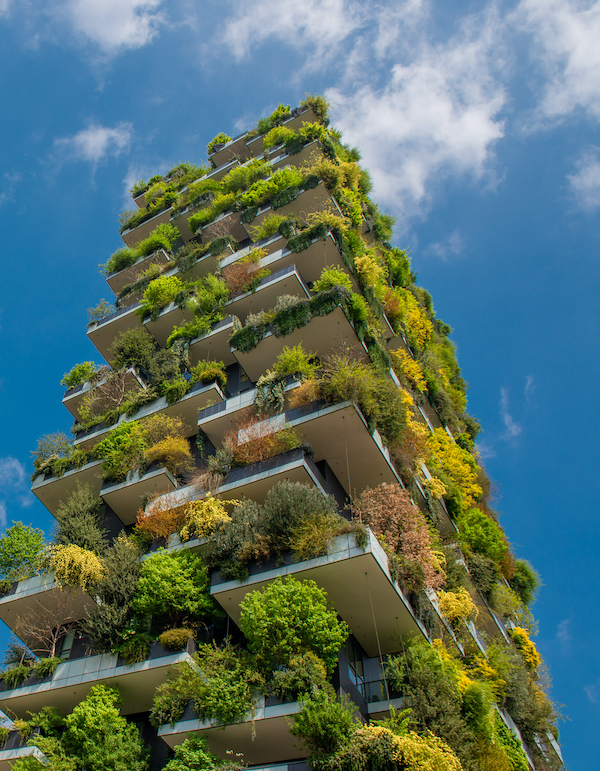Robin Rowland : Repeat as Needed
 Thursday, November 7, 2024 at 7:42AM
Thursday, November 7, 2024 at 7:42AM 
Repeat business must be a sign that you’re doing something right. Maybe the price was right or the quality and delivery of your product surpassed a customer’s expectations.
Perhaps, both.
Here at Microfarm, repeat business isn’t uncommon. in fact, customers frequently will have us back over to add a cedar garden bed or two, or build a greenhouse complement the organic garden. Sometimes, it’s a compost bin or rain tank to pair with cedar garden beds we had perviously installed. More than a few of our chicken coops were added later, after we had already completed a customer’s organic garden design.
But, occasionally, these repeat business examples stand out for, well....just the amount of repeated business and extended scope of the work.

When we first met Robin Rowland, she already had an organic garden - a modest design, just under a foot tall, and made with landscape timbers. With it’s loosely-fitted plastic mesh barrier - presumably intended to keep out rabbits and Abigail, the dog - we had to agree with Robin that the existing garden did seem a bit sad and lonely out there in the center of her South Charlotte backyard.
After reviewing some of the many the raised bed design examples on our Flickr account, Robin selected a U-shaped cedar garden bed design the measures 3’ wide, 6’ on the sides, and 9’ across the back side of the planter.
And to keep Abigail and the neighborhood rabbits our of her new organic garden, we made it 25”-tall ; 6” taller than the standard 19” height of our Kitchen Garden raised bed design.
With the new installation completed, Robin stopped just long enough to pose for a photo with her new cedar garden bed ( and Abigail ), before she began planting seedlings.
Admittedly, the new U-shaped cedar raised bed was quite an improvement over the old garden.
And it even seemed to stand up tall and proudly as we gathered our gear together and said goodbye to Robin.

But the U-shaped planter must have been lonely out there by itself. Or Robin simply wanted more garden area. Or both. Because it wasn’t even half a fortnight before Robin called to request that we build an identical, 25”-tall, U-shaped cedar garden bed to be placed opposite the existing one.
We promptly made it happen, and we have to say that the two U-shaped planters placed opposite each other did create quite a pleasant sense of balance and symmetry.
Good idea, Robin.
And this wasn’t the first time a customer suggested a garden design that was so good that we routinely offer it to others. We’re happy to build a customer’s own design, suggest one of ours, or even combine elements of both to create something entirely new.
With her two U-shaped raised beds now neatly facing each other, Robin seemed to be all set ; a skilled organic gardener that had all she needed to ‘take the ball and run with it’.

But the bright red color of the cedar boards on her new raised bed hadn’t even begun to fade to that iconic silver/grey, when Robin called back to ask if we could make a cedar arbor between the two U-shaped raised beds.
“Of course we can”, was our response.
After all, we’ll take on just about any outdoor project design that’s strong, beautiful, and made with red cedar.
We built Robin’s cedar arbor design with a combination of 4”x4” cedar posts, 2”x6” cedar beams, and 2”x4” cedar rafters. This post and beam style is essentially the way pergolas, livestock sheds, and manner of outdoor structures have been made for eons.
Now, the primary purpose of the U-shaped raised beds is organically growing edible varieties, but Robin wanted to plant an evergreen jasmine vine that could grow up and onto the arbor, providing the needed shade to screen some of the all-day sun that her garden receives.

To help the jasmine plant make its way to the top of the arbor, and to give vertical support to climbing edible varieties like cucumbers and pole beans, we built and installed four new cedar trellises into Robin’s new garden design.
With pea pebbles placed between the two U-shaped planters and the cedar arbor firmly anchored in place, it was finally time to say goodbye. By now we had gotten to know Robin pretty well and learned all about her gardening hobby, and we have to confess, it was a bittersweet parting.
At the same time, we had also noticed a pattern forming ; the pattern of repeat business from Robin. And we weren’t quite as surprised to receive the next call from Robin - this time requesting a third U-shaped cedar garden bed and an extension of the cedar arbor.

“Done deal,” we said, and soon delivered the work as requested.
By now, Robin and the Microfarm team were becoming fast friends. Instead of “hello”, we answered her calls, with “Hi Robin!”, and we practically had our own dedicated parking spot out front.

The new, expanded garden cut such a prominent figure in the center of Robin’s modest-sized South Charlotte backyard, that it surely seemed like now, our work here was finally done.
But the repeat business pattern having now been so clearly formed, we could only presume that that sooner or later, we would be back over to Robin’s house.
And it proved to be sooner than later.
“Tell me about your cedar-framed greenhouses”, Robin began our next phone conversation.

“Well, they’re framed with rough sawn red cedar, and glazed with 8mm twin-wall polycarbonate. We anchor our cedar-framed greenhouse to a level base made with two courses of red cedar timbers, and we fill in the floor with decorative pea pebbles. Automated roof vent windows help control the temperature inside, and we can even build tiered cedar shelving and a cedar potting bench that fit neatly inside your greenhouse - to maximize the interior space. The robust cedar frame and stout base paired together make a sturdy, rock-solid structure that stubbornly defies wind storms, and heavy snow and ice loads.”
“Okay, let’s do an 8’x10’ cedar-framed greenhouse, with the tiered shelving and the potting bench”, replied Robin, by the end of the call. “There’s a perfect place for the greenhouse, on the left side of the backyard, between the house and the storage shed.

 A visit back to Robin’s to measure the site confirmed this, and in about two weeks time, Robin’s organic garden and cedar arbor shared the backyard with her new 8’x10’ cedar-framed greenhouse, with tired cedar shelving and cedar potting bench.
A visit back to Robin’s to measure the site confirmed this, and in about two weeks time, Robin’s organic garden and cedar arbor shared the backyard with her new 8’x10’ cedar-framed greenhouse, with tired cedar shelving and cedar potting bench.
So does the story end here?
For now, anyway. After all, there’s only so much space in Robin’s backyard.
Still....there are a few choice, sunny areas back there. And we know how much she loves organic gardening. And she does seem to like the things we build.
So we won’t be at all surprised - or in the least bit disappointed - to receive another call from Robin Rowland.














