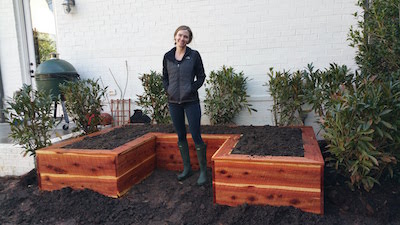Juliette Lane's U-Shaped Kitchen Garden
 Thursday, January 10, 2019 at 10:54AM
Thursday, January 10, 2019 at 10:54AM 
Juliette Lane’s new home adds grace and charm to an already beautiful Myers Park street, lined with towering oak trees. It’s apparent that every detail on the property was carefully considered, from the very placement of the home and its color palette, to the careful design and arrangement of landscape plantings. And while an organic garden may not have been in the original landscape design drawing, with the simple relocation of a few shrubs, we opened up a level, south-facing area right beside the detached garage. In fact it was a perfect location for a organic garden ; lots of sun, close to the kitchen and just a few feet away from a water supply. Plus the white painted brick wall behind the garden will absorb heat during the day and radiate it back onto the plants on cold nights, creating a ‘microclimate’ that can warm the air around the plants several degrees.
To maximize growing space within the area, we built Juliette’s Kitchen Garden in a U-shape - 3’ wide, 9’ across the back and 6’ on each side. The garden is 18” tall - the typical height of a chair seat or bench. This makes gardening much more comfortable, and also helps keep out rabbits.
Our Kitchen Garden design is made with rough sawn red cedar, which shows the rugged, unique texture of hand milled lumber. Untreated red cedar is naturally resistant to deterioration from moisture and insects, which makes it the ideal choice for outdoor projects involving cultivation, like raised beds, chicken coops, compost bins and greenhouses.

We filled the garden with an OMRI listed soil blend of pine bark fines, mushroom compost and Sta-Lite PermaTill. These small pieces of slate have been heated and expanded in a kiln, and they help increase soil quality in raised beds by improving drainage and aeration. Once the garden is completely filled with soil, we mix in a generous amount of Espoma Plant-Tone - the gold standard of organic amendments for many years.








Reader Comments